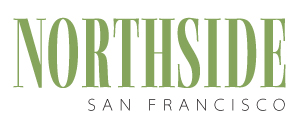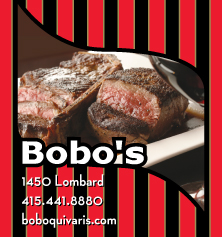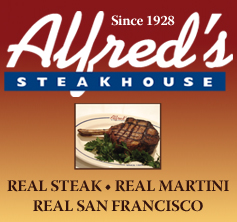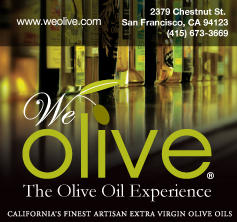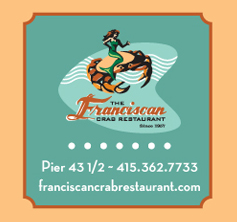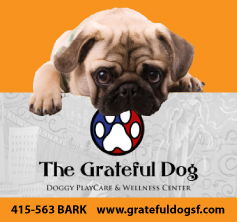
736 Bay Street (Illustration: Joan Beyl)
Now I wonder if this column on some of my best and worst buildings in San Francisco will attract that much attention. San Franciscans are narcissistic about their city. So we’ll see what happens with this historic, architectural rundown.
In the early days, San Francisco architecture was improvised and limited to primitive adobe pueblos, wooden huts, canvas tents, and sailing vessels that came around the Horn and were then abandoned when passengers took off for the gold fields.
But it didn’t take long for San Francisco settlers to upgrade from those ramshackle shacks to more ambitious clapboard dwellings and glorious mansions. Then after the 1906 earthquake and fire, the City was rebuilt in a grand and garish manner with buildings that have ranged across architectural styles including Greek Revival, Italian Renaissance, Mission Revival, Victorian, Carpenter Gothic, and for lack of a more exact term, what we might describe as Western False Front Movie Set. San Francisco has had them all.
But this is not a guidebook listing of standout structures like City Hall, Coit Tower, the Palace of Fine Arts, the Spreckels Mansion, or the Golden Gate Bridge. It’s an idiosyncratic hodgepodge of largely unheralded piles of sticks and stones, bricks and mortar, and steel and glass that have caught my fancy and maybe yours too. It’s a few of the best and a few of the worst, as I said earlier. First, the best:
CARPENTER GOTHIC ON FILBERT
The eastern slope of Telegraph Hill on the Filbert Steps, number 228, is a three-story house built in 1882 by English seaman Phillip Brown. The style is known as Carpenter Gothic. The boxy, wooden rectangle, topped by a scalloped gable, was built from simple carpenter plans available at the time.
WILLIAM WESTERFIELD HOUSE
This old-timer at 1198 Fulton Street, catty-corner to the more famous Victorian painted ladies along Alamo Square, has had an interesting history. In the Stick Eastlake style (flat narrow boards affixed to a clapboard facing with lots of spindles, brackets and other gingerbread), it was designed by Henry Geilfuss and constructed in 1889 for a German-born candymaker, William Westerfield. It had 28 rooms at that time. When Westerfield died, it fell into the hands of a group of Russians, and they opened a nightclub on the ground floor in 1928. By 1948 it was occupied by a bunch of jazz performers from area nightclubs. The Family Dog, producers of Avalon Ballroom rock concerts, took it over in 1965. The current owner is restoring it.
MCLAREN LODGE
McLaren Lodge, on the edge of Golden Gate Park at 501 Stanyan Street, is headquarters for San Francisco’s Recreation and Park Department. When it was constructed in 1898, the red-tile roof building of fitted sandstone was the home office of John McLaren, the Scottish superintendent of the park. McLaren Lodge is an overlooked masterpiece of what is called Richardsonian Romanesque, named for the 19th century American architect Henry Hobson Richardson.
WESTERN FALSE FRONT MOVIE SET
One of my favorites is a pre-earthquake dwelling at 736 Bay Street, actually two stacked dwellings and a private office space on ground level. It’s difficult to assign an architectural style to it. So let’s refer to it as a Western False Front Movie Set. Painted a sage green, it’s a tall, vertical rectangle with a horizontal, false front roofline. There’s an appealing honesty about its forthright appearance. It declares itself without pretense.

The Sentinel Building, 1916 Columbus Avenue (Illustration: Joan Beyl)
Francis Ford Coppola owns this nine-story, flatiron office building at 916 Columbus Avenue. His film company, American Zoetrope, is located there. Construction began in 1906 by political boss Abe Ruef who later did time in San Quentin for graft. Well, you know what happened in 1906. After the big earthquake and fire, the Sentinel Building was completed in 1907. It’s a steel-frame Victorian structure that anchors a fine view corridor from Columbus to the north. The copper-clad tower fell into disrepair and was restored in 1958. The Kingston Trio purchased the building in 1960 and recorded albums in the basement. Coppola bought it in 1972.
PENCIL BUILDING
In 1910, a 10-story tower was completed at 130 Bush Street that today is one of the most unique structures in San Francisco. Then it was the M. Heineman Necktie, Belt and Suspender factory. It was topped with an elaborate Rococo crown resembling a giant Gothic cathedral pipe organ. Today it’s referred to as the Pencil Building because it’s only 20 feet wide and 80 feet deep. Designed by the firm of McDonald and Applegarth, the building is no longer a factory. It’s 10 floors of narrow, shallow office space. There’s no lobby. Where would there be room for a lobby? Tenants and visitors enter directly into a tiny elevator.
DARK PASSAGE
This Style Moderne building at 1360 Montgomery Street was the apartment building featured in the movie Dark Passage. In the 1947 film noir, Humphrey Bogart plays a San Quentin escapee and Lauren Bacall, a young San Francisco painter who hides him in her Telegraph Hill apartment. And if that’s not enough to include the building on this list, let’s add that it features silver murals, etchings of smoked glass, and a glass brick elevator shaft. An Art Deco beauty, J.S. Malloch designed and built it in 1937.
And, may I have the envelope please? The losers – my worst San Francisco buildings – are these: Bank of America Building, Downtown Center Garage, Holiday Inn at Portsmouth Square, Masonic Temple Auditorium, and MOMA. My esteemed editor disclaims me. She says my opinions are just that – my opinions.
Ernest Beyl once lived on Telegraph Hill’s historic Greenwich Steps and later in an Alamo Square Victorian painted lady. If the Recreation and Park Department would move out of McLaren Lodge, he would like to live there too. E-mail: ernest@northsidesf.com
